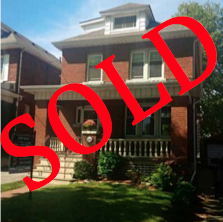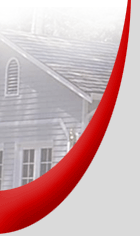|
|
|
SOLD |
 |
238 Park Row South, Hamilton, ON
|
$269,900 |






|
|
|
| |
| Property Description |
|
PRIME SOUTH EAST LOCATION. MAGNIFICENT HOME IN MOVE-IN CONDITION WITH CLASS AND CHARM OF PRESENT AND YESTERYEAR. ORIGINAL GUMWOOD TRIM AND STAINED GLASS WINDOWS. LEADED SNAIL GLASS FRONT DOOR, INLAY HARDWOOD FLOORS THROUGHOUT. FINIS HED ATTIC, REC ROOM IN BASEMENT. FABULOUS BACKYARD WITH SINGLE DETACHED GARAGE/WORKSHOP WITH HYDRO & HEAT. HUGE BACK DECK OFF KITCHEN AND FLAGSTONE SIDE PATIO. PRIVATE DRIVE.
|
|
| |
| Features |
 |
Level lot |
 |
Recreation room |
|
|
| |
| Property Details |
|
MLS No.: |
H3118577 |
Price: |
$269,900 |
| Bedrooms: |
4 |
Taxes: |
|
| Bathrooms: |
0.0 |
Insurances: |
|
| Fin.
Basement: |
|
Condo
Fees: |
|
| Parking: |
|
Heat: |
Forced air |
| Finished
Area: |
|
Water: |
|
| Lot Size: |
30 x 105 .5 or Less Acres |
Swimming
Pool: |
|
| Lot
Area: |
|
Exterior
Finish: |
Brick |
| Frontage: |
|
Exposure: |
|
| Fireplace: |
|
Deck/Balcony: |
|
|
|
| |
| Room Details |
|
Bedroom
|
16 ft x 12 ft
|
Third level
|
|
Bedroom
|
11 ft x 10 ft
|
Second level
|
|
Bedroom
|
11 ft x 8 ft ,8 in
|
Second level
|
|
Master bedroom
|
16 ft x 10 ft
|
Second level
|
|
Dining room
|
12 ft ,7 in x 10 ft
|
Main level
|
|
Kitchen
|
13 ft x 8 ft
|
Main level
|
|
Living room
|
16 ft x 11 ft
|
Main level
|
|
Recreational, Games room
|
18 ft x 16 ft
|
Basement
|
|
|
| |
|
|
|
 |
 | Jack Wright
Sales Representative
987 Rymal Rd. E,
Hamilton, ON
L8W 3M2
| Royal LePage State Realty Brokers
Bus: 905-574-4600
Toll Free: 1-877-574-4601
Fax: 905-574-4345
|
|
 |
|
|
|
|

