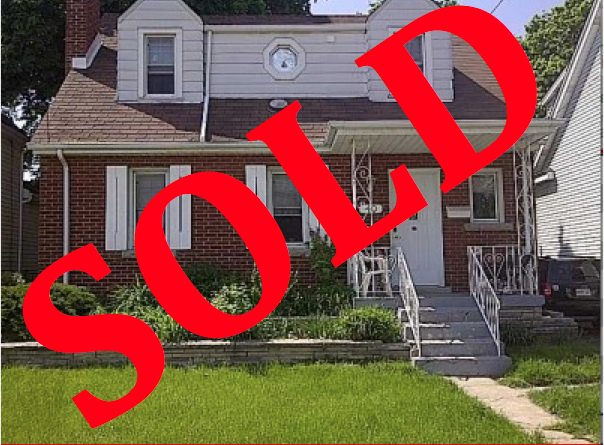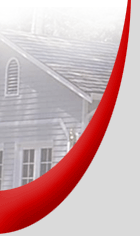|
|
|
SOLD |
 |
40 East 22nd Street, Hamilton, ON
|
$209,900 |






|
|
|
| |
| Property Description |
|
TONS OF HOUSE TO IMPROVE ON. LARGE 2 STOREY 3 BEDROOM HOME ON HUGE 50x120FT LOT. ORIGINAL HARDWOOD FLOORS ON MAIN LEVEL AND UPSTAIRS BEDROOMS. NEW FURNACE, A/C & HOT WATER TANK(2011). VINYL WINDOWS. LARGE PRINCIPAL ROOMS THROUGHOUT WITH SEPARATE DINING ROOM. COULD BE APPROXIMATELY 1700SQ.FT. OF LIVING SPACE. MASSIVE BACK YARD FOR THE GROWING FAMILY. PRIVATE SIDE DRIVE AND PARKING FOR 2 CARS. GREAT VALUE IN THIS NEIGHBOURHOOD. DON'T MISS OUT. RSA
|
|
| |
| Property Details |
|
MLS No.: |
H3087544 |
Price: |
$209,900 |
| Bedrooms: |
3 |
Taxes: |
|
| Bathrooms: |
0.1 |
Insurances: |
|
| Fin.
Basement: |
|
Condo
Fees: |
|
| Parking: |
|
Heat: |
Forced air |
| Finished
Area: |
|
Water: |
|
| Lot Size: |
50 x 120 .5 or Less Acres |
Swimming
Pool: |
|
| Lot
Area: |
|
Exterior
Finish: |
Brick |
| Frontage: |
|
Exposure: |
|
| Fireplace: |
|
Deck/Balcony: |
|
|
|
| |
| Room Details |
|
Bedroom
|
12 ft x 11 ft
|
Third level
|
|
Bedroom
|
12 ft x 11 ft
|
Third level
|
|
Master bedroom
|
12 ft x 12 ft
|
Third level
|
|
Dining room
|
13 ft x 11 ft
|
Second level
|
|
Eat in kitchen
|
14 ft x 12 ft
|
Second level
|
|
Foyer
|
9 ft x 8 ft
|
Second level
|
|
Living room
|
18 ft x 13 ft
|
Second level
|
|
Games room
|
19 ft x 10 ft
|
Basement
|
|
Recreational, Games room
|
16 ft x 12 ft
|
Basement
|
|
|
| |
|
|
|
 |
 | Jack Wright
Sales Representative
987 Rymal Rd. E,
Hamilton, ON
L8W 3M2
| Royal LePage State Realty Brokers
Bus: 905-574-4600
Toll Free: 1-877-574-4601
Fax: 905-574-4345
|
|
 |
|
|
|
|

