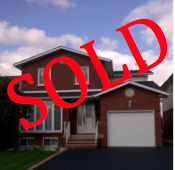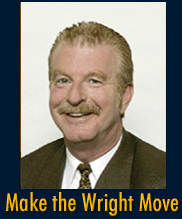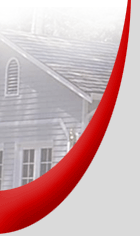|
|
|
SOLD |
 |
396 Eaglewood Drive, Hamilton, ON
|
$359,900 |






|
|
|
| |
| Property Description |
|
FABULOUS 4+1 BEDROOM FAMILY HOME IN MOVE-IN CONDITION. NEWER ROOF SHINGLES & VINYL WINDOWS. EXTENSIVE USE OF HARDWOOD & CERAMIC FLOORS. 2 SETS OF FRENCH DOORS. UPGRADED OAK KITCHEN, MAIN FLOOR FAMILY ROOM WITH WOOD BURNING FIREPLACE . DOUBLE CAR DRIVE WITH NEW ASHPALT TOP 2012, HUGE 40x206 FT LOT AND SINGLE CAR GARAGE. C/VAC & ALARM SYSTEM. MASTER BEDROOM WITH ENSUITE BATH PLUS PLUS. DON'T MISS THIS BEAUTY! RSA
|
|
| |
| Features |
 |
Recreation room |
 |
Ensuite |
|
|
| |
| Property Details |
|
MLS No.: |
H3097058 |
Price: |
$359,900 |
| Bedrooms: |
5 |
Taxes: |
|
| Bathrooms: |
0.1 |
Insurances: |
|
| Fin.
Basement: |
|
Condo
Fees: |
|
| Parking: |
|
Heat: |
Forced air |
| Finished
Area: |
|
Water: |
|
| Lot Size: |
40.85 x 206.49 .5 or Less Acres |
Swimming
Pool: |
|
| Lot
Area: |
|
Exterior
Finish: |
Brick, Vinyl |
| Frontage: |
|
Exposure: |
|
| Fireplace: |
|
Deck/Balcony: |
|
|
|
| |
| Room Details |
|
Bedroom
|
15 ft x 10 ft
|
Second level
|
|
Bedroom
|
14 ft x 11 ft
|
Second level
|
|
Bedroom
|
10 ft ,6 in x 9 ft ,6 in
|
Second level
|
|
Master bedroom
|
17 ft x 12 ft
|
Second level
|
|
Dining room
|
11 ft x 10 ft ,6 in
|
Main level
|
|
Eat in kitchen
|
13 ft x 12 ft
|
Main level
|
|
Family room/Fireplace
|
16 ft ,6 in x 14 ft
|
Main level
|
|
Foyer
|
20 ft x 9 ft
|
Main level
|
|
Living room
|
16 ft ,6 in x 11 ft
|
Main level
|
|
Bedroom
|
15 ft x 11 ft
|
Basement
|
|
Recreational, Games room
|
29 ft x 12 ft
|
Basement
|
|
|
| |
|
|
|
 |
 | Jack Wright
Sales Representative
987 Rymal Rd. E,
Hamilton, ON
L8W 3M2
| Royal LePage State Realty Brokers
Bus: 905-574-4600
Toll Free: 1-877-574-4601
Fax: 905-574-4345
|
|
 |
|
|
|
|

